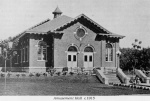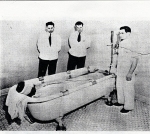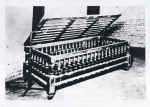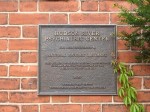Hudson River State Hospital history: Pioneers in Mental Health since 1871
The Beginning
Originally named Hudson River State Hospital for the Insane, Hudson River Psychiatric Center has been treating and caring for mentally ill men and women since October 21, 1871.
The original complex of buildings, presently known as the Main Building, North Wing and South Wing, was designed in 1868 by Messers, Vaux, Withers, and Co., one of the leading architectural firms of the period. The architects worked with the first superintendent of the hospital, Dr. Joseph M. Cleveland, to design an environment that was exactly suited to the function of the hospital. Plans for the grounds were drawn up by Messers, Olmsted, Vaux, and Co. Fredrick Law Olmsted is perhaps best known for his landscape architecture of New York City’s Central Park.
The grounds, which encompassed about 752 acres in Poughkeepsie, NY, were acquired piecemeal over the years, beginning in 1867 when the Governor’s commission decided to “receive by gift from the citizens of Dutchess County, a site consisting of 206 acres.” In selecting the site, one of several offered by communities up and down the Hudson, the commissioners noted that the location was “geographically central, easily accessible by river and railway, and distinguished for its salubrity and commanding beauty… and in the immediate neighborhood of a large active community.”
Work on the site was begun in 1868. By 1871, all three sections of the building were completed and the first 7 patients were admitted. By 1890 the hospital had 900 patients, a number that gradually increased until 60 years later when the facility was caring for nearly 6000 patients. In 1984, there were approximately 950 patients being treated in the hospital and an additional 1000 receiving services in communities throughout Dutchess and Ulster Counties.
Hospital Life
From the admission of its first patients in 1871 through the turn of the century, Hudson River State Hospital saw a steady increase in population. Buildings were constantly being constructed to house the growing number of patients.
The North Wing, was typical of many of the buildings being constructed. The architecture matched that of the South Wing and the present Administration Building. Each North Wing ward housed over 125 patients. While South wing’s capacity as slightly less. Although large, the wards were operated very efficiently.
Meals
Each ward had its own dining room and patients were assigned to tables of six to eight. Employees ate in the same dining room as the patients. All meals were served by ward personnel and a dining room attendant. At each place was a set of silverware consisting of knife, fork and spoon, and the food was served on regular dishes. After each meal, the silverware was counted and had to be accounted for. If any pieces were missing, patients were not allowed to leave the dining room until a recount was made and the missing silverware was found.
As the census increased, meal routine changed. During WWII, for example, the dining rooms were consolidated due to the shortage of staff. One dining room became a cafeteria, others became dormitories. Patients no longer used dishes, but rather were served from partitioned metal trays.
Employees
Nearly all employees lived on the grounds and were housed in rooms adjoining the wards in most buildings. In 1935, employees worked 12-hour shifts for $54 a month and also had “fringe benefits” of room and board as well as medical and surgical attention if needed.
Employees had to be in uniform. For male attendants, the uniform consisted of navy blue pants and jacket, white shirt, black tie, and black shoes. Female attendants wore a blue uniform with a white bib apron and a cap. It wasn’t unusual for an employee to be sent off duty if he or she wasn’t dressed in proper uniform.
Employees were under constant supervision. Night personnel had to ask permission to go off the grounds. This insured that they would be back to go on duty at 6:30 p.m. The night employees on the ward had to check their patients every hour and then punch a clock. The punch was registered in the supervisor’s office on a disc. The disc was checked by the day supervisor, and employees were questioned about any missed punches. Day employees had to be in their rooms by 11:00 p.m. Bed checks were made in each building by a watchman. Each employee was assigned a pass key and was responsible for its safety. It was very nearly grounds for dismissal if the key was lost.
Admission and Placement
~circa 1925~
Patients were admitted through the Admitting Building, “Pilgrim Hall”. At the time of admission, they were given a complete physical and psychological examination. After a period of orientation, each patient was transferred to a unit appropriate to his or her needs. The hospital consisted of the following wards.
- Chronic
- Disturbed
- Epileptic
- Contagious
- Medical
- Convalescent
After being assigned to a service, each individual was given a job to fit his or her needs. Groups of patients assigned to the same job were called “squads”. The job titles included: painters, mattress makers, carpenters, farmers, tailors, laundry workers, housekeepers, plumbers, groundskeepers, etc. All clothing worn by the patients was made in the Tailor Shop. Shoes were made in the Shoe Shop. It was not until after World War II that the State purchased clothing for the patients from outside the hospital.
 Patients making rugs, hammocks, baskets, etc. 1909 photo
Patients making rugs, hammocks, baskets, etc. 1909 photo
Ward Routine
Ward routine played a very important part in a patient’s life. Patients were awakened between 6 and 6:30 a.m. They were washed and dressed, then went to breakfast between 7 and 8 a.m.
Upon returning from breakfast, all patients who were assigned to job “squads” left the ward. Those remaining did routine housework on the ward: polished floors, made beds, got laundry ready, etc. The lunch meal was served about noontime and dinner about 6 p.m. Bedtime was about 9 p.m.
Each ward was visited by a barber three times a week. The barber would shave the patients and cut their hair. Beauticians were also available for the women patients.
A regular weekly schedule was followed for entertainment and activities.
Sunday: Religious service for Catholics and Protestants, visiting day
Monday: Dance for all patients in the Assembly Hall
Tuesday: Recreation/physical training/walking parties
Wednesday: Visiting
Thursday: Movies
Friday: Recreation/ physical training/walking parties
Saturday: Jewish Services, basketball (in the winter), baseball (in the summer).
Special theatrical shows from New York City.
In The Shops
Historically, many therapeutic approaches were based on the belief that most people labeled “insane” would become well in a favorable environment. From the earliest times programs have been developed at Hudson River which Promote a sense of achievement and success. Early hospital programs included training and work in areas such as shoe making, sewing, baking and mattress making. The ordinary mending of clothes was done by the women patients, who also assisted in the maintenance of wards and dining rooms. Dr. Charles W. Pilgrim, who succeeded Dr. Cleveland as Superintendent, wrote in 1894: “… work was regularly found for 61 percent of the average number of residents. A large tailor shop has been in working order during the greater part of the year in which is manufactured all the clothing for the patients, as well as the uniforms for the attendants. The result has been very satisfactory, as the patients present a much neater appearance than they did in the cheap prison-made garments which we were compelled to buy before our own shop opened. The savings in cost has also been considerable, but that is a question of secondary importance, for the real value of occupation should only be looked for in the improved condition of the patients. We also have a shoe shop, a shop for making brooms and brushes, and a shop for making mattresses, upholstering, chair caning, etc….”
Many of the artifacts on display in the Historic Museum were made by patients in therapeutic work programs.
Medication and Restraint
Some of the early medications used were Paraldehyde, Bromide and Chloral Hydrate, and Luminal. Their effectiveness was minimal. Restraint took the form of wet packs, camisole, restraining sheets, seclusion rooms, and hydrotherapy. Hydrotherapy was frequently used for the most disturbed patients. Some of the methods employed included: hot tubs, cold tubs, needle spray, and jet spray.
Relics of past treatment rooms provoke the most curiosity at the Historical Exhibit. During the early 19th century, very little was known about causes of mental illness. This lack of knowledge led to the development of some very interesting, but frightening, restraint devices.
Utica Crib
One such device is an adult-size restraining bed known as a “Utica Crib.” This wooden crib was equipped with a lid and was capable of being locked. It was designed in 1845 by Dr. Anabanel of France. In 1846, Dr. Amariah Brigham, the first Superintendant of the “New York State Lunatic Asylum” brought the crib to the asylum in Utica, NY. Several modifications were made to the original design and thus, the “Utica Crib” was born. The crib was designed in such a way that air could flow freely between the top and sides. The bottom was cushioned with layers of straw. The crib was used in cases of “exhaustion,” when the physical health of the patient demanded the he (she) be kept in bed. Additionally, the crib could be suspended on chains and rocked to calm the patients. The last remaining Utica Crib was removed from use on January 18, 1887. The Utica Crib on display at the museum was never actually used at Hudson River State Hospital.
Rush Tranquilizing Chair
A much more restrictive device, called the “Rush Tranquilizing Chair” permitted little, if any freedom of movement. Designed by Dr. Benjamin Rush (the “Father of American Psychiatry”), this chair was first used about 1810. A head piece, attached to the back of the chair, held the head rigidly fixed in an upright position. A heavy piece of screening completely covered the front of this head piece, further restricting the patient’s vision and movement. The legs and feet were immobilized within a wooden frame which was attached to the legs of the chair while the arms and hands were restrained in the arms of the chair. The seat contained an appropriate opening to allow the patient to toilet himself.
The therapeutic intent was that this chair would lessen muscular action and in doing so would increase the flow of blood to the brain.
According to this early theory, improved circulation to the brain would decrease “mental symptoms”.
Most recent hospital status
In 1984, the census at HRPC(as HRSH was now called), was about 900. The census continued to decline until the inpatient census in 2011 was about 130. All of the inpatients resided in one building, Ross Pavillion, a five story brick building on what remained of the hospital grounds. Ross is located off route 9G in the Town of Poughkeepsie near Dutchess Community College. Most of the lower campus situated between Rt. 9 and Rt. 9G has been sold to a developer.
Hudson River Psychiatric Center was closed in January 2012. The remaining patients were transferred to Rockland Psychiatric Center on the consolidation of the two facilities. Several residences still exist on the HRPC grounds (Clearwater and Highview). These homes serve as half-way houses to prepare the residents for living in the community. There is also a crisis residence (Alliance House), located on Rt. 9G that serves the community as a short stay care facility. NYS still operates two clinics, one in Kingston (Pinegrove) and one in Brewster (Putnam) for the outpatient population.
In 1989, the Main Building was designated a National Historic Landmark.
The company that purchased the HRSH/HRPC, has allowed the grounds and buildings to deteriorate further. Fire and vandals have also taken their toll. There are no current plans to build on the site.





